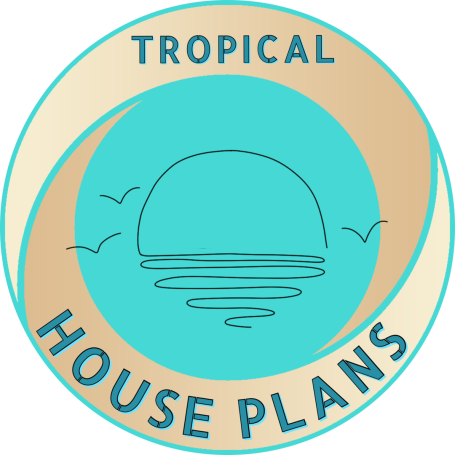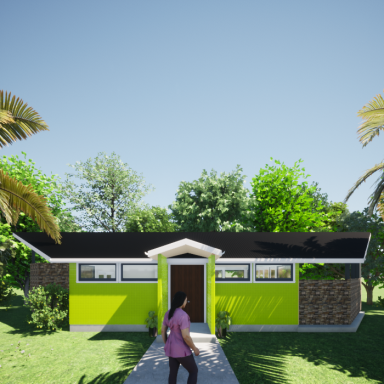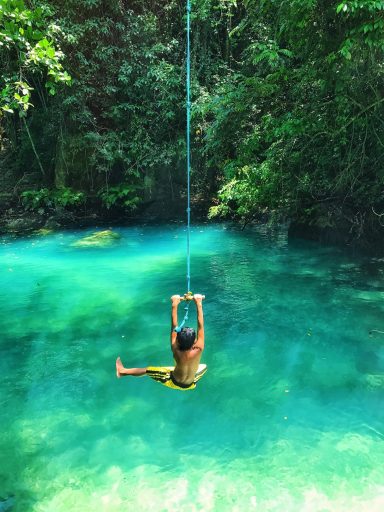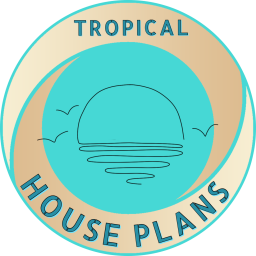B SHAPE - 1 BEDROOM DESIGN
Choose from our selection of B- shape designs in the one bedroom range.
SPARROW B121
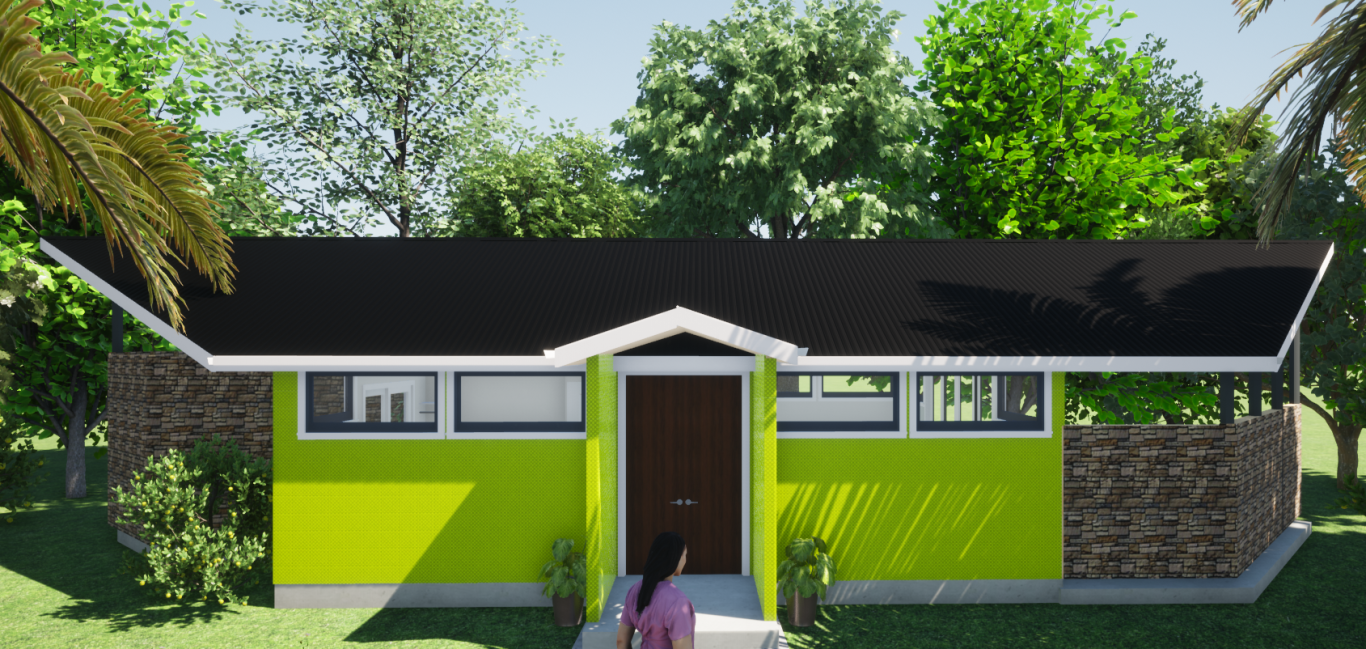
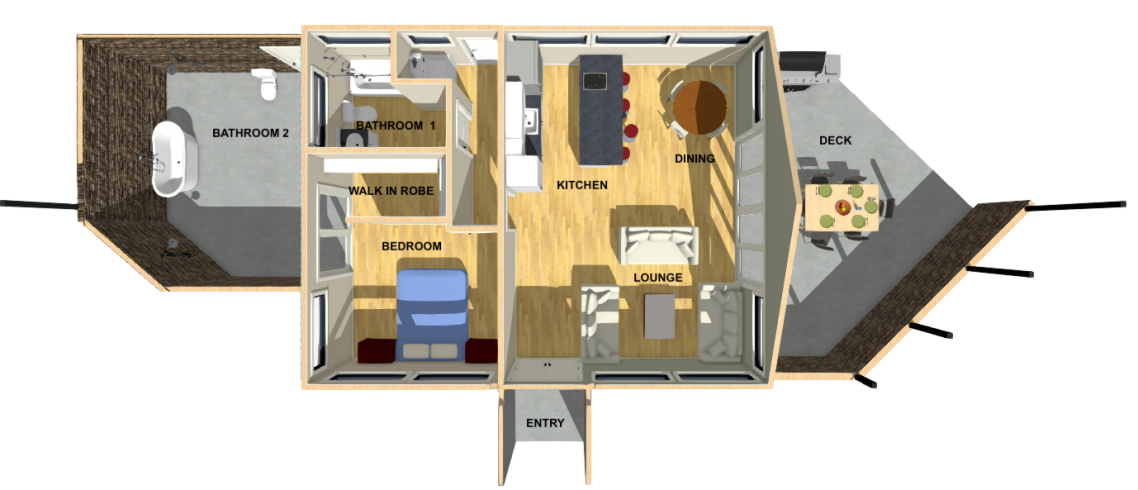
FLOOR PLAN
BEDROOMS - 1
BATHROOMS - 2
LIVING ROOM -1
AREA - 110 sqm (1184 sq.ft )
DECK - 46 sqm (495 Sq.ft)
OUTSIDE BATHROOM - 19 m (204 sq.ft)
LENGTH -8.8 m
WIDTH -13.3 m
PDF and DWG - Downloads include,
- Artist impressions
- Floor plans
- Elevations
- Sections
- Roof plan
- Framing plan
- Electrical plan
- Plumbing plan
- Tropical House Plans copyright release
SPARROW B121
PDF file $1,235 USD
DWG FILES $1,535 USD
YIN B112
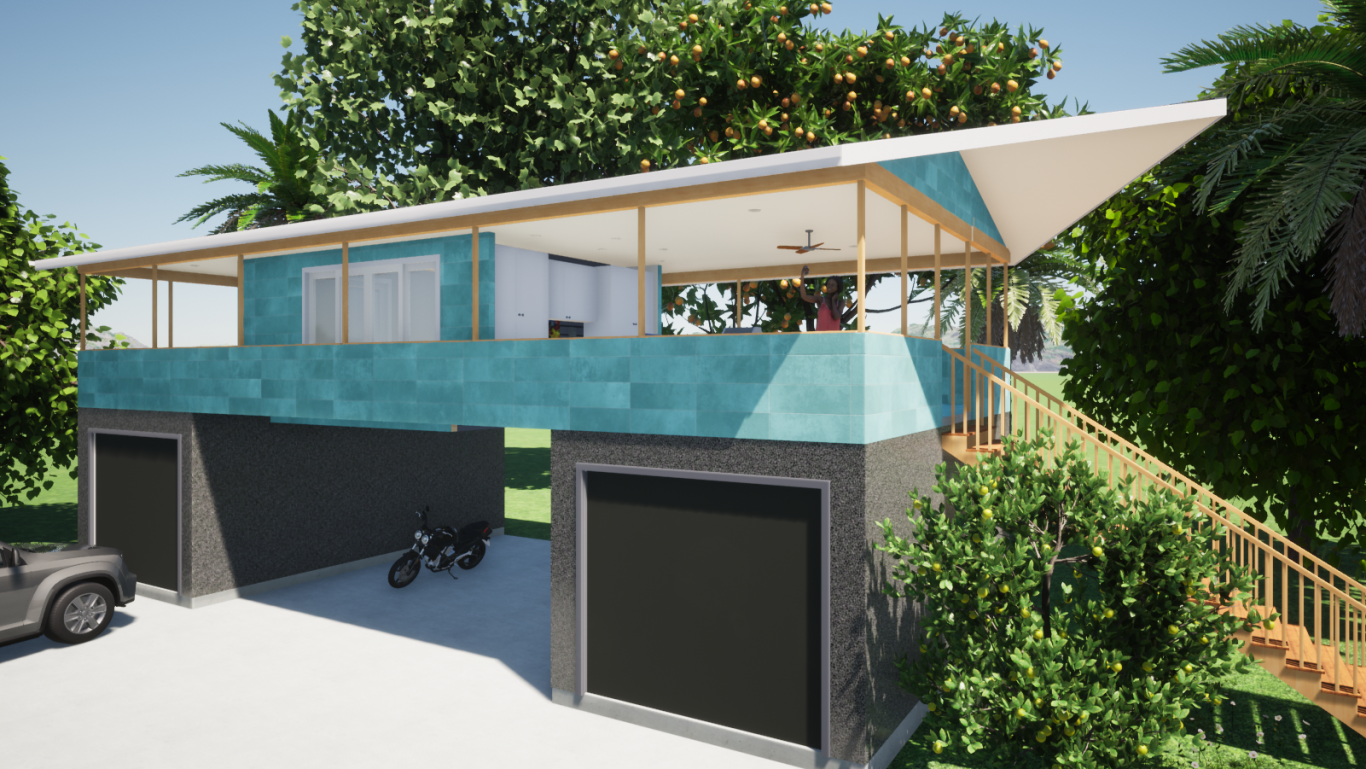
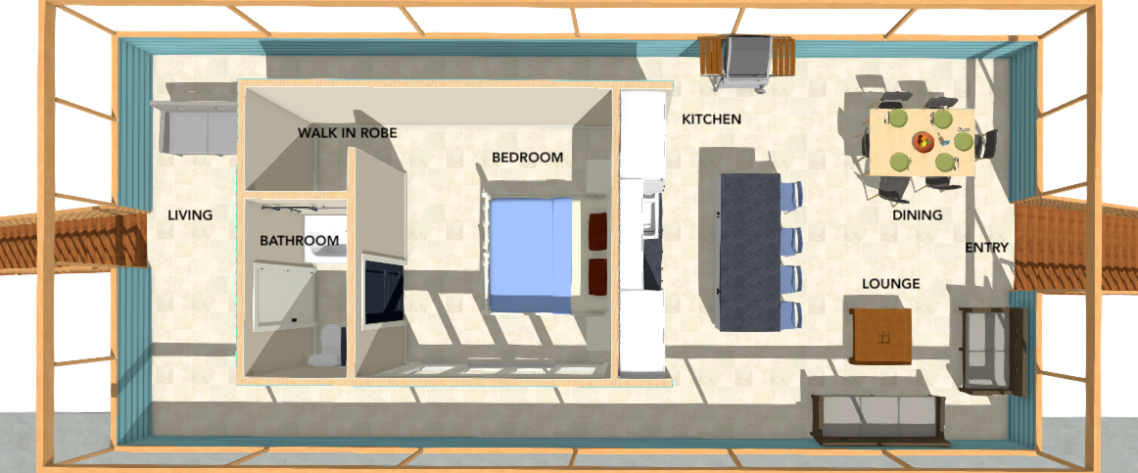
FIRST FLOOR PLAN

GROUND FLOOR PLAN
BEDROOMS - 1
BATHROOMS - 1
LIVING ROOM -0
AREA - 58 sqm (624 sq.ft )
DECK - 72 sqm (775 Sq.ft)
LENGTH -6.5 m
WIDTH -14.4m
PDF and DWG - Downloads include,
- Artist impressions
- Floor plans
- Elevations
- Sections
- Roof plan
- Framing plan
- Electrical plan
- Plumbing plan
- Tropical House Plans copyright release
YIN B112
PDF file $940 USD
DWG FILES $1,240 USD
KITTEN B111
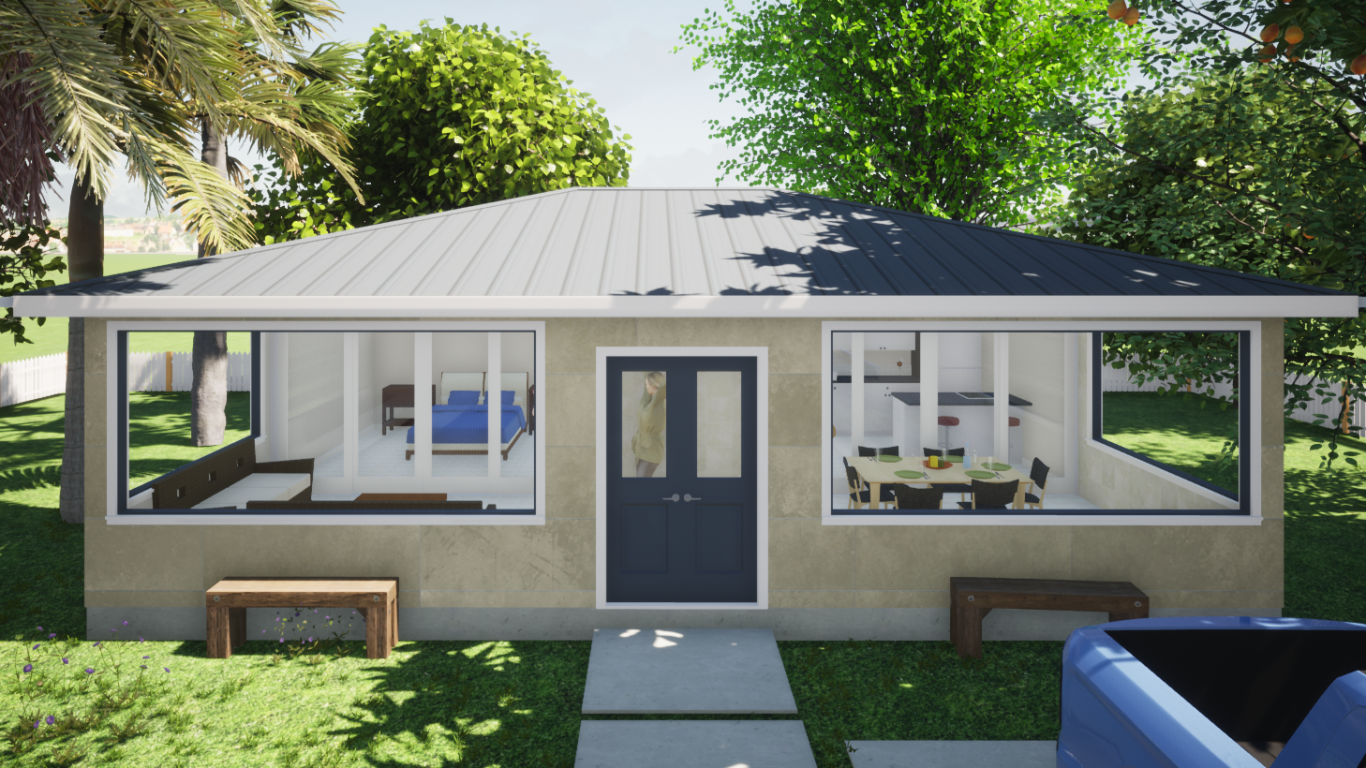

FLOOR PLAN
BEDROOMS - 1
BATHROOMS - 1
LIVING ROOM -1
AREA - 41 sqm (441 sq.ft )
DECK - 34 sqm (366 Sq.ft)
LENGTH -7.5 m
WIDTH -10 m
PDF and DWG - Downloads include,
- Artist impressions
- Floor plans
- Elevations
- Sections
- Roof plan
- Framing plan
- Electrical plan
- Plumbing plan
- Tropical House Plans copyright release
KITTEN B111
PDF file $580 USD
DWG FILES $880 USD
We need your consent to load the translations
We use a third-party service to translate the website content that may collect data about your activity. Please review the details in the privacy policy and accept the service to view the translations.
