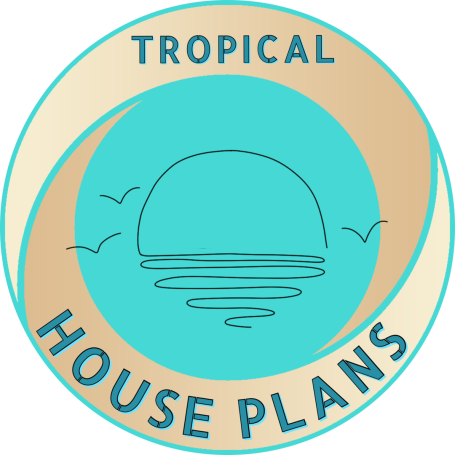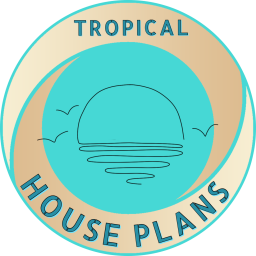QUESTIONS AND ANSWERS
Questions that are often asked. If you don't find your answer here, contact us.
Can I change the plans?
Yes and no.
Yes, you can change the plans after you have purchased them in the DWG file option. Your local designer will be able to make changes for you as well as draw your site plan.
No, the drawn plans on the website are final. In purchasing the PDF option, you will be able to print and copy them but will be unable to change them.
By purchasing either option you will receive a copyright release form that allows you to use, copy and modify plans and images.
Can I copy the plans?
Yes, you can copy the PDF plans as many times as you need. The layout is set to be printed on A3 size paper.
The DWG files can be modified and copied for as many as you need.
How many times can I download my order?
Currently you should be able to download the files 3 times over 48 hours.
Are these all the plans I need?
You are likely to be asked to provide a site plan and a location plan by your local governing bodies.
At construction stage, you will need an engineer to specify what is required to keep your home structurally strengthened. These are specialised plans that you need based on your location, wind exposure, soil type and the typography of your land.
Why doesn't the plan set include a foundation plan?
Some of the plans do include a foundation plan but it is strongly recommended that you get your structural engineer to specify your foundations based on your soil type and location.

Can I get the plans in imperial measurments?
Yes in the DWG files. The Cad file can be converted to imperial or metric.
All PDF plans are in metric and can not be changed.
Why is the plans drawn in metric?
The plans are drawn in metric because the majority of the world now operates on a metric system.
What is the copyright release licence?
The copyright release licence allows you to use the plans and images with consent, that you have purchased.
What paper size at the PDF set at?
All plans are set for
A3 printing.
What is a DWG and a PDF?
A PDF file is a Printable document format. This means you can not change the format, you can only print them as is.
DWG file is an abbreviation for the word drawing. This type of file can only be opened in a CAD ( computer aided design) software. This type of file can change any part of the original design.
Pricing structure?
We believe in a clear transparent pricing model. All our designs are priced on square meter rate of $10.00 USD sqm for habitual rooms and $5.00 USD sqm for decking areas. The plan price is then measurable with the size of the project. DWG ( CAD files) attract an additional $300 fee above the PDF file. (DWG file can change from metric to imperial.)
Copyright
Copyright refers to the legal protection granted to the original creators of architectural designs, ensuring that their work is not copied or used without permission. In the case of Tropical House Plans, our designers invest their time, expertise, and creativity in crafting unique designs that reflect the essence of tropical living. Please respect this.
We need your consent to load the translations
We use a third-party service to translate the website content that may collect data about your activity. Please review the details in the privacy policy and accept the service to view the translations.

