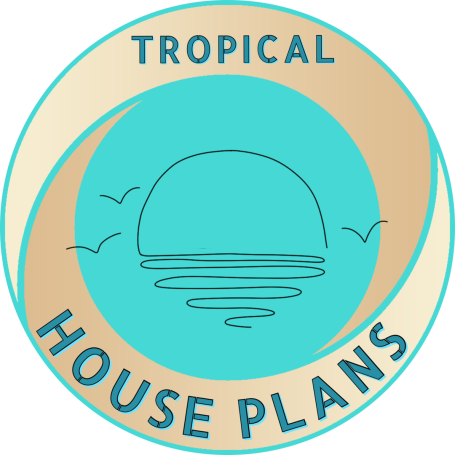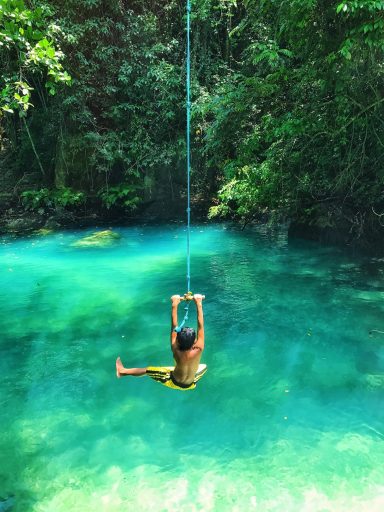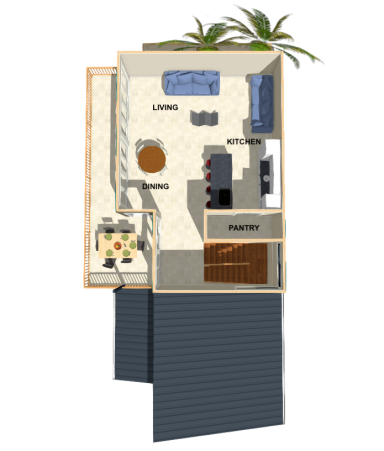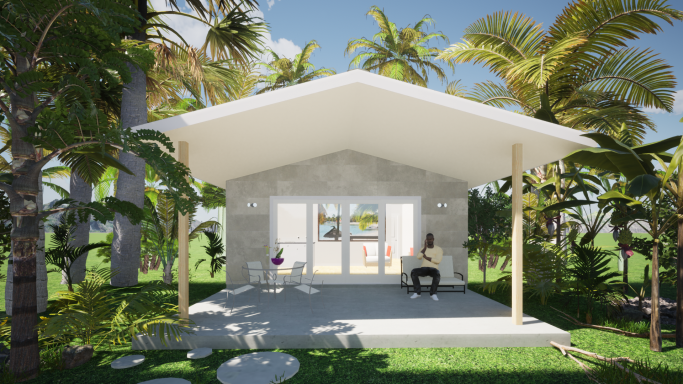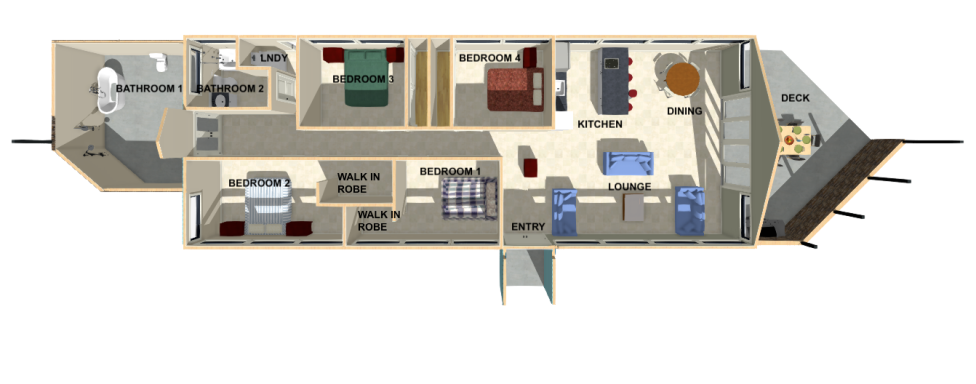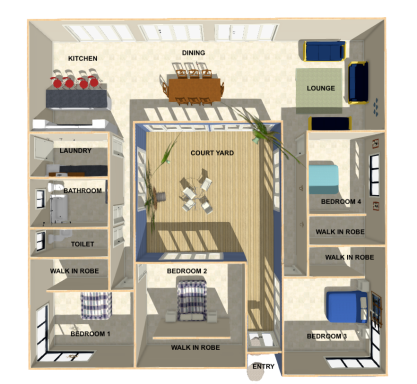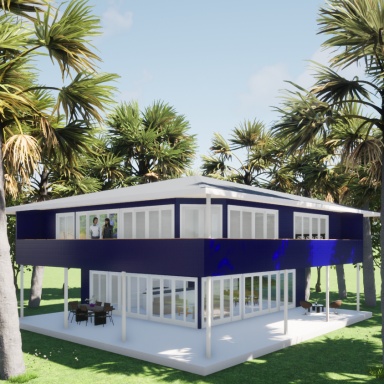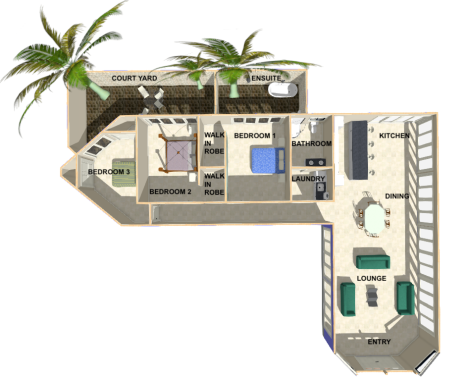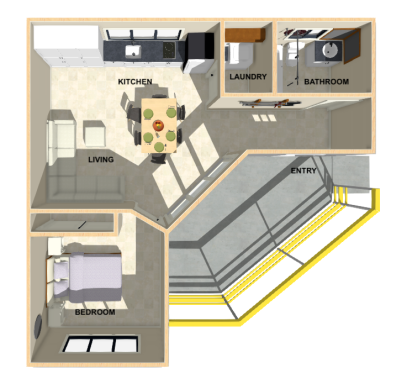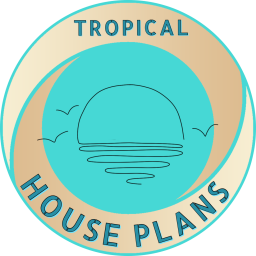Tropical House Plans
BEAUTIFUL NEW DESIGNS
Download your house plan today

Expert Architectural Designers
Our team of experienced architectural designers are experts in creating functional and aesthetically pleasing tropical house plans.

Extensive Selection of Designs
We offer a wide range of pre-designed house plans that are specifically tailored for tropical locations just for you to select at your convenience.

Easy Approval Process
Our house plans are designed to meet most local building codes and regulations, making the approval process quick and hassle-free.
Q. WHY BUY PLANS ONLINE?
A. Save time and money on meetings and the design process.
Select a pre-designed plan and download it immediately.
The Process
Here we take you through the process of achieving your dream home, making the process as easy as possible.
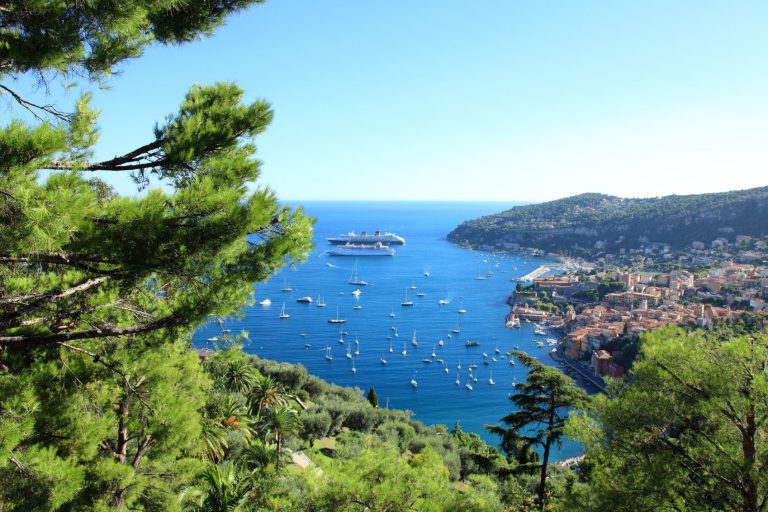
1.
FIND YOUR BLOCK
OF LAND
Your block of land will dictate the shape of your home. It is important to be aware of the typography of your land. This will indicate the way water will fall across your land and if your home needs to be built on stumps or can have a concrete slab. Be aware of the way the sun falls across the land as this will impact the orientation of the house.
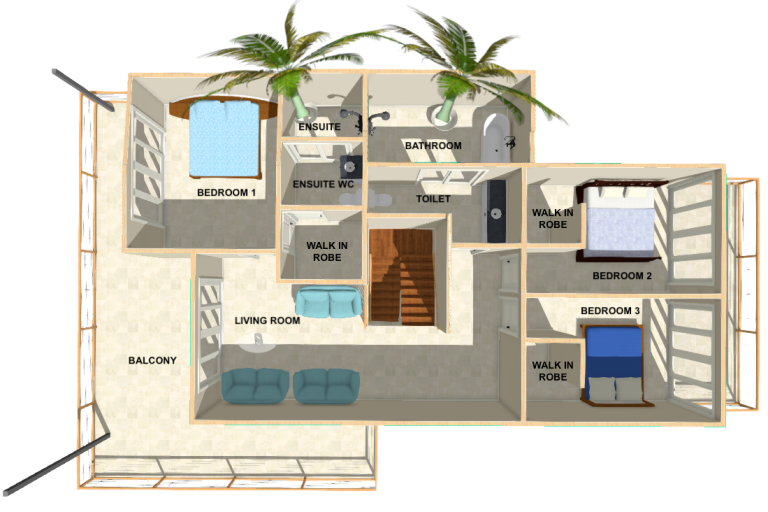
2.
BUY YOUR TROPICAL HOUSE PLANS
Selecting your design is the fun part. When buying your plans, the PDF are print only and can not be modified. The DWG files will allow your local engineer to be able to modify the design to meet local requirements and your engineering specifications. You will need to get a site plan drawn that shows your house on your land. This will be required by the authorities.

3.
GET YOUR LOCAL APPROVAL
Local Authorities will require the plans and the engineers details. Your local engineer will need to design your foundations and structural supports. This will be based on your soil type, typography, location and if you are in a hurricane / cyclone zone. The engineer will complete a set of plans for the local authorities and your builder. This will ensure your home is structurally supported.

4.
BUILD YOUR DREAM HOME
After all the documents are submitted and approved you can then engage your local builder to start the project to build your dream home. Make sure you have specified everything from the toilet roll holder to the colour of the guttering. if all the paperwork is clear and decisions have been made, the job should run smoothly.
What shape is your block of land?
Your land impacts the shape and design of your house
The shape will help you select a house to comply with local requirements like setbacks from boundaries and street frontage. .

Select your design
70+
Unique Designs
35 yrs+
Industry Experience
500+
Happy Customers
Fun facts
The fun began many years ago back in Australia where the director, B.Boyd was trained in Architecture, Design and Construction. After working and travelling through South East Asia, Europe, UK, Central America and the Caribbean, Tropical House Plans emerged.
We need your consent to load the translations
We use a third-party service to translate the website content that may collect data about your activity. Please review the details in the privacy policy and accept the service to view the translations.
